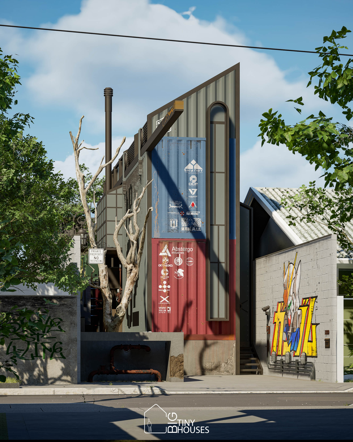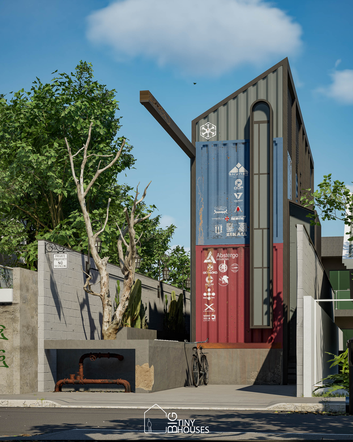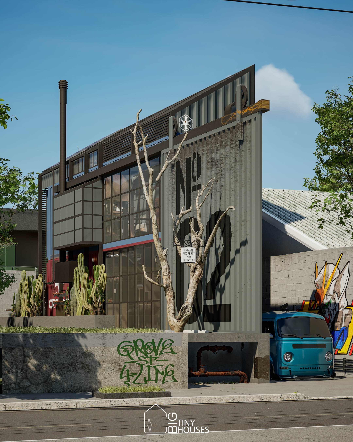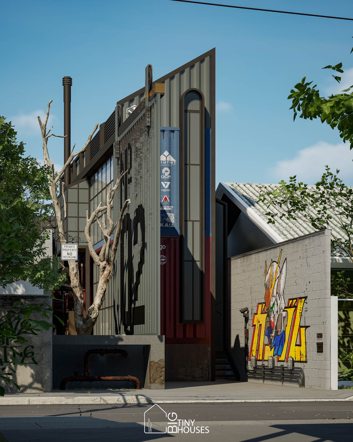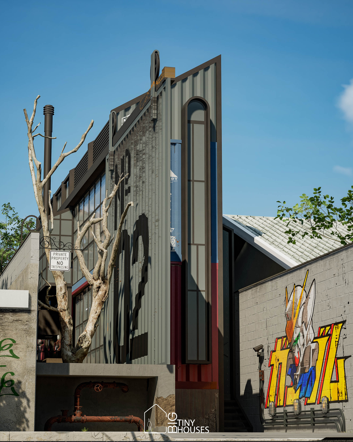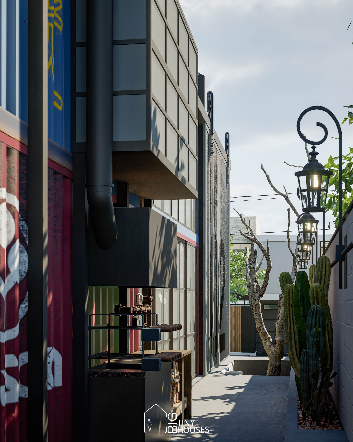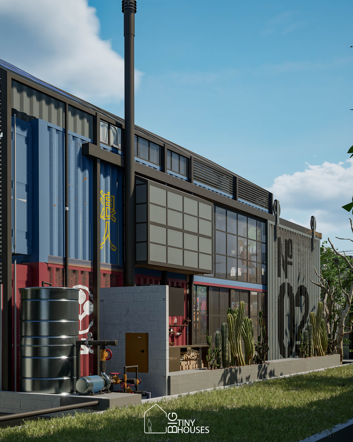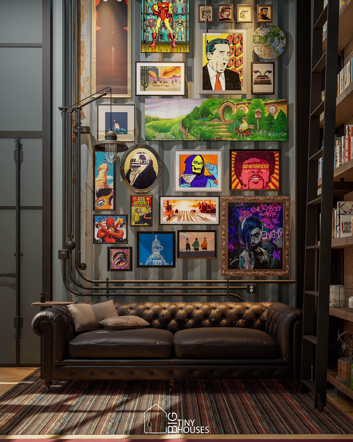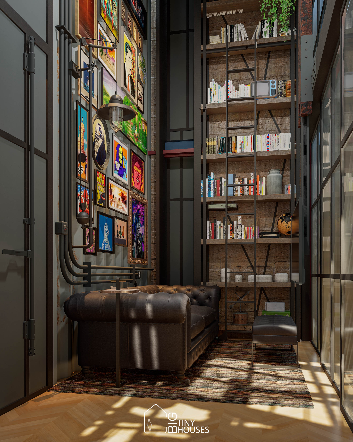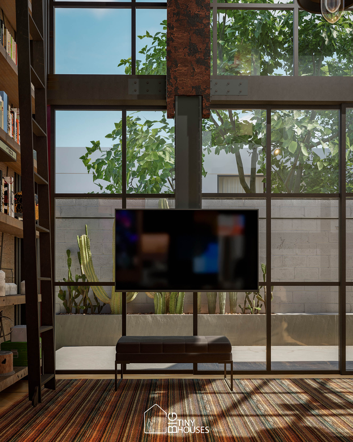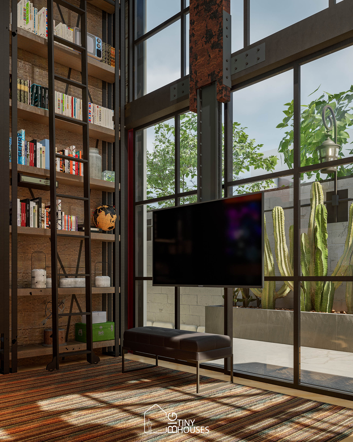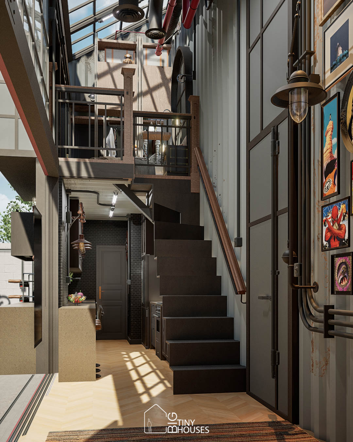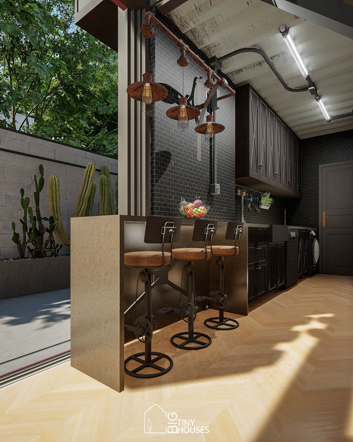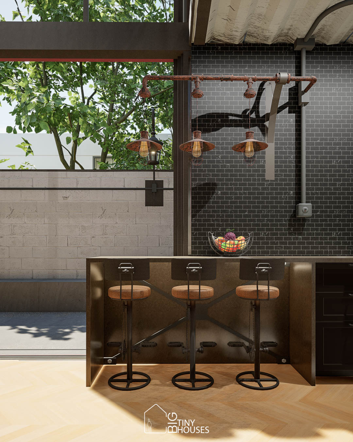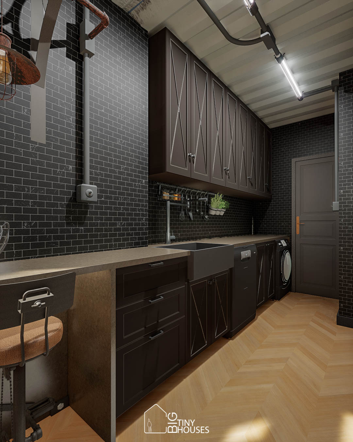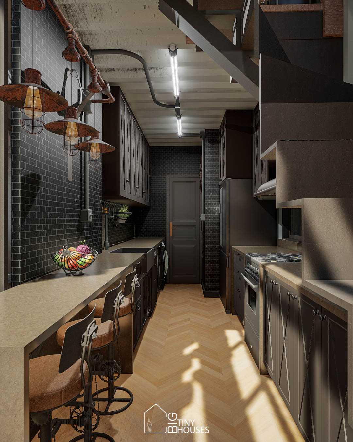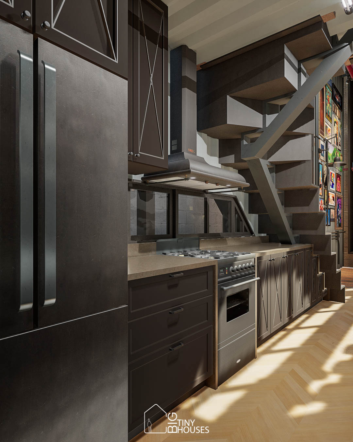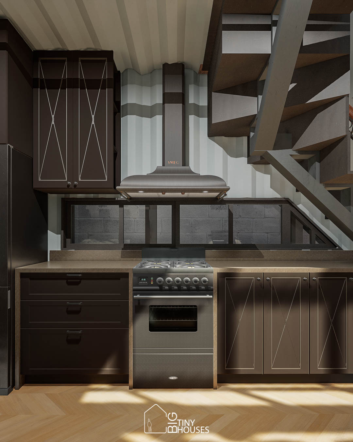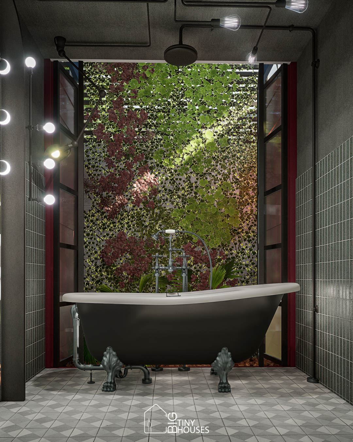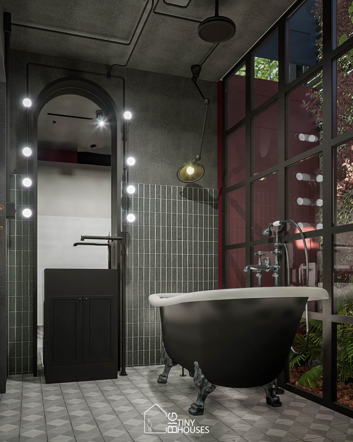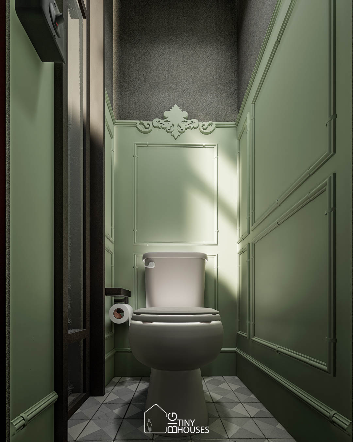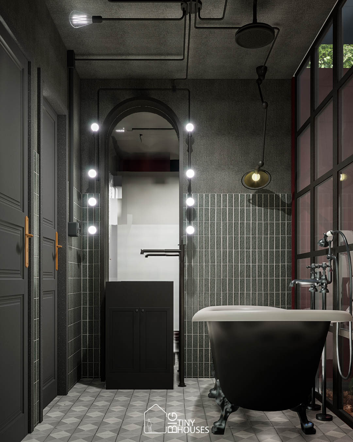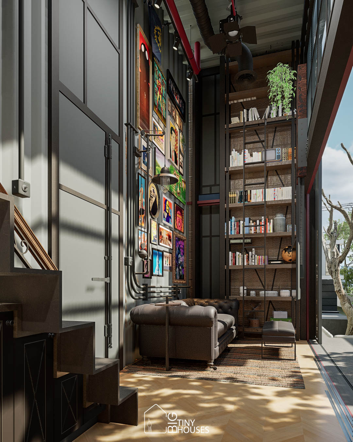
A home that not only reflects who you are but who you aspire to be.
When you live in the Gate House, you’re not just living – you’re making a statement. This bold industrial loft is more than a home; it’s a reflection of who you are. It invites you to embrace your authentic self and create a life that feels unapologetically yours. Let this be the place where your story truly begins
See how this house will transform your life:

This isn’t just a house it’s a canvas, ready for you to write your story. With open, integrated spaces and an industrial charm, the Gate House offers more than functionality; it’s a space where dreams take root. Imagine living in a home that grows with you, inspiring creativity and connection every day.
Welcome to your new home, where every moment transcends ordinary living. Constructed from 2 40ft shipping containers, it offers a seamless fusion of indoor and outdoor spaces, where the boundaries between living, dining, and relaxation blur effortlessly. Here, you'll find more than just a dwelling – you'll uncover a lifestyle experience that ignites your sense of adventure and inspires creativity. The Gate House is your perfect sanctuary.
DETAILS | |
|---|---|
Minimum Lot Size | 6m x 20m / 19,6ft x 65,6ft |
Shipping Containers | 2 40ft Units |
First floor | 32,52m² / 350,0sqft |
Second floor | 16,73m² / 180,08sqft |
Total Area | 49,25m² / 530,12sqft |
Structure | Metal |
Bedrooms | 1 or 2 |
Bathroom | 2 |
Garage | 1 Car |
Permeability area | 10,52m² / 113,23sqft |
Picture yourself stepping into the Gate House and being greeted by a small genkan, a space to leave your dirty shoes and umbrellas.
But as you open another door, you are met with an integrated space with double-height ceilings, creating the illusion of a much larger home. An industrial loft unfolds before you, with the living room seamlessly merging with the outdoors through large glass doors and the imposing sliding gate, expanding the home even further.
To the right, a fully equipped kitchen and laundry area await, providing everything you need for convenience. Towards the back, a bathroom with a bathtub surrounded by a private garden offers a tranquil retreat.
Upstairs, you'll find the master bedroom, complete with a glass ceiling where you can sleep under the stars.
Outside, a perfect gathering spot awaits with a barbecue area, a conversation pit, and an inviting space to bring together friends and family for memorable moments.
In Their Own Words:
Subscribers Share Their Take on This Loft!

Now, the question you must ask yourself is: Why I’m waiting to live my dream lifestyle? This isn't just a chance to own a home; it's a gateway to a lifestyle. Imagine waking up every morning in your own industrial oasis, surrounded by sleek design and innovative architecture.
Don't let this opportunity slip through your fingers. By purchasing the Gate House today, you're not just buying a property – you're securing your place in a community of forward-thinkers and trendsetters. So why wait? Take the plunge and invest in your dream lifestyle today. The Gate House is waiting for you, but it won't wait forever. Buy now and unlock a world of possibilities.
Need more space?
The Gate House design offers flexible layouts, including a 2-bedroom option. Whether it’s for family, guests, or a creative workspace, this home grows with you.


WHAT'S INCLUDED IN THIS PLAN SET
Design Language: English
Available in Meters and Feet/inches
All plans are drawn in scale and include:
Layout Plan
Floor plan that shows the best position for furniture in the room.
Roof Plan
Floor plan of the roof with dimensions, slopes, materials used, etc.
3D sections
3d cuts to aid in the understanding of the project.
Alternative Floor Plans
Alternative Floor Plans with dimensions to better suit your needs, additional windows, transform the second bedroom into an office, etc. All the changes are detailed in the 'project guide' booklet.
Exterior Elevations
A blueprint picture of all tree sides showing exterior materials and measurements.
Cross Section
A vertical cutaway view of the house from roof to foundation showing details of framing, construction, flooring and roofing.
Charts for windows and doors
Chart with specification of all windows and door, dimensions, heights, sill heights. definitions of openings and materials.
Editable Files (Prime Only)
Looking to make significant changes to your home? We also provide DWG (CAD files are digital blueprints used by professionals to create and edit detailed plans on a computer.), so you can freely modify the project.
Floor Plan(s)
Detailed plans for each level showing room dimensions, wall partitions, windows, etc.
Detail views
3d, floor plans and views of project elements such as: doors, stairsways, roof detail, etc. With dimensions and material specifications of the project elements.
Project Guide
15-page booklet showing changes you can make to the project, such as: more windows, what materials to use, alternative layouts and position of the house on the lot.
IFC Files
IFC files, or Industry Foundation Classes files, are digital documents used in the construction industry to exchange and share information about building projects. They allow different software programs to communicate and collaborate effectively, making it easier to manage and design complex construction projects.

HOW MUCH WOULD ALL THESE SERVICES COST?
Have you ever wondered how much it would cost to hire an architect to design a small house?
If you were to hire a professional to take care of everything from planning to the final design, the costs can quickly add up. Here’s a breakdown of the expenses:
TOTAL APPROXIMATE COST:
$9,259.00 USD
Wondering how much it costs
to get the full plans for "The Gate House"?
CHOOSE THE PERFECT PACKAGE FOR YOU:
Looking for simplicity or a touch of exclusivity? Compare our packages and find the one that fits your dream of owning the Gate House. Each option is thoughtfully designed to meet your needs, with details that truly stand out.
Content | ESSENTIAL | PRIME |
|---|---|---|
Architectural Plans (PDF) | ✓ | ✓ |
Design Guide (PDF) | ✓ | ✓ |
Alternative Layout Plans | ✓ | ✓ |
IFC Files | ✓ | |
Editable Files (CAD - DWG) | ✓ | |
House Plan Changes** | ✓ | |
E-book "Reduce Cost in Construction" | ✓ |

Every story deserves a unique design

Big tiny houses was born to show that you don't need a mansion to have a beautiful house with a great design.
"Our main goal is to inspire! To show that you can think outside the box and not be just another one, a copy of a copy. Embrace your individuality and express it to the world, because your home is more than just a roof and protection—it conveys and influences emotions. And the feeling we aim to evoke with each new house is originality!
We were born as a YouTube channel, but our objective is you! We want to show you how diverse architecture can be and how there are various different ways of living. We want you to join this world, the world of architecture enthusiasts"
Welcome, Architecture Lover!
%20(1).png)
Douglas Pinheiro
Architect
With more than 10 years of experience in architecture and over 10.000m² / 107639ft² of completed projects, including architectural and interior designs for residential, commercial, and corporate spaces, it's a pleasure to meet you!
"Each project is unique and holds a different story, reflecting life journeys and personal tastes, showcasing our differences from one another. Every home is distinctive and represents much more than a mere structure. I won't rest until I prove to you that you don't need a mansion to have a beautiful house with exceptional design!"
WHO IS YOUR ARCHITECT?


TOUR EVERY LITTLE CORNER.
A 10MINUTES TOUR:
It's very common for houses to hide the containers used in the construction with coatings, giving the appearance of being a normal house, where we would never imagine that it was made of containers.
Not in this house! In this loft the container is the highlight!
With two 40ft containers stacked on top of each other, this house has a unique industrial style look. The container look is perfect for the industrial style, from the concept of the style to the way the containers are manufactured, they are industrialized processes, sheets bent by machines and assembled to be used for transportation.
In this house we use this concept, and we value this rustic concept. In the containers we kept the typical container colors, blue and red to transmit the whole life history of the containers and all the new annexes we used the gray and black to bring contrast over all this journey of the containers and to show that there is also room for new possibilities.
We created an external skeleton structure to receive a roof addition. This roof is separated in 3 parts, a slatted one that helps to reduce the solar incidence but doesn't hinder the air passage and facilitates the access for air conditioner repairs, for example.
A glass roof that gives amplitude and a view of the sky in the main bedroom, and a closed part with metal tiles where we can use it as a place for the water tank or a deposit for the batteries of the solar panels.
The glass roof with the closed part was also thought to capture rainwater and store it in a space on the first floor.

But the highlight of this house is certainly the large sliding gate that transforms the house from a shipping container to a house full of light and life.
The external structure is very important for the support and balance of this gate that goes out from the edge of the house and unites the external with the internal.
Inside we have a loft with a bedroom overlooking the sky.
One of the most important points in this house is the double height ceilling, as we used only two 40ft containers, the double height combined with the sliding doors and windows not only helps the temperature of the house, but also amplifies the ambiance giving the impression that the house is much bigger.
The house uses some concepts of industrial style, such as graffiti, metal coatings, among others. But do not take this as something permanent, if we replace the metal coatings, for other smooth, paint all containers and extensions of a single color, we have the possibility to work with several different styles.
This small house can also be a vacation home or an arbnb that will definitely attract many people interested in the unique look of the house.
Welcome to the Gate House
FAQ
IMPORTANT NOTES
How much will this house cost to build?
House construction costs are dependent on where the house is built, the level of finish (tile, trim, window quality, etc...) and the site. We advise you to show the video of the project to a local builder. He will be able to provide you with an estimate of the cost to build.
How does the extended support work?
Extended support is available as an add-on during checkout. If selected, the Essential package includes 2 months of support, while the Prime package includes 4 months. Support can be accessed directly by you or through your builder, contractor, or engineer and is provided exclusively via email or Telegram.
What is Gumroad?
Gumroad is a website that helps people sell things online, especially digital products. We use Gumroad to handle payments and deliver the house project files.
How do I receive the house plans?
Once the purchase is completed, the website will take you to the download area, where you can download all the project documents. The link to the page will also be sent to the email you used for the purchase.
How much time do I have to build the house?
There is no time limit for you to build your house. You can buy the project and build it after 2 years, for example.
Do you make modifications to the projects?
Yes, but only for customers who purchase the PRIME package. After the purchase, a form will be sent to you to describe the modifications you want for your house. After reviewing it, we will send you a quote based on the quantity and complexity of the changes you desire. We do not alter the house tour video or the 3D images. The changes will be made only to the architectural plan.
How do I handle the supplementary projects (structural, electrical, plumbing, etc)?
For all these supplementary projects, we recommend hiring a local professional to create those supplementary plans tailored to your land's specific requirements and oversee the construction.
Are your plans ready to submit to my building department for permitting?
In most places, your local building department may have specific requirements. Some of these requirements, including structural engineering, soils reports and energy efficiency calculations, etc. The Project was created by an architect but do not have an architectural or engineering signature, and / or stamp-visa. You agree to consult an local /engineer/ builder/ contractor who can advise you and make the necessary changes to bring the house into compliance with the local requirements.
What is your return policy?
All sales of our digital products are final, and we do not offer refunds. Due to the nature of digital downloads, we are unable to verify the removal of files from your possession once they have been delivered. When you make a purchase, you are accepting these terms. We understand that circumstances may vary, and we strive to provide the best customer experience possible. If you encounter any issues with the product or have any questions, please contact our support team, and we will be happy to assist you.
Do I own the copyright to the plans?
All plans on this website are protected under the Federal Copyright Act. The copyright owner retains ownership of the original documents. Reproduction, copying, or unauthorized use is strictly prohibited. Purchasing plans grants a limited license to construct a single dwelling. Buying additional sets doesn't permit multiple constructions without permission. To use plans more than once, extended usage requires permission. Copyright violations can lead to substantial penalties. Additionally, it's important to note that the creation and sale of modified plans based on the original material are also strictly prohibited, and all rights remain with the product's creator. Copyright and licensing for home plans are in place to protect all parties and uphold the intellectual property of the original architect or designer. Copyright laws have been strengthened in recent years, and willful infringement could result in settlements of statutory damages of up to $150.000, along with attorney fees, damages, and loss of profits.
Do you design fully customized architectural projects from scratch?
Yes, we do! If you're looking for a fully customized design tailored to your needs and your land
How will change requests be analyzed?
We will analyze the requests based on their complexity and the number of changes requested. For example, removing a bathroom is much simpler than adding a new bedroom. Adding a bedroom often requires modifying almost the entire design of the house. After the analysis, a quote will be provided based on the requested changes.









