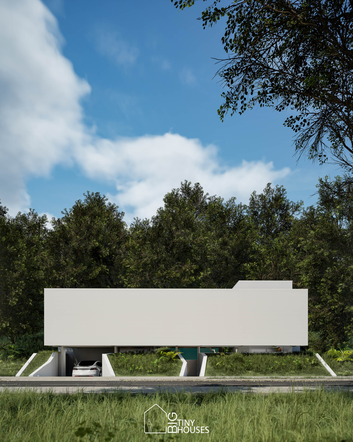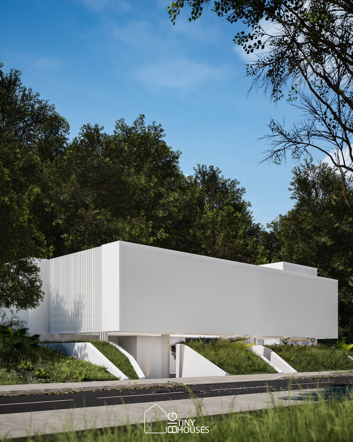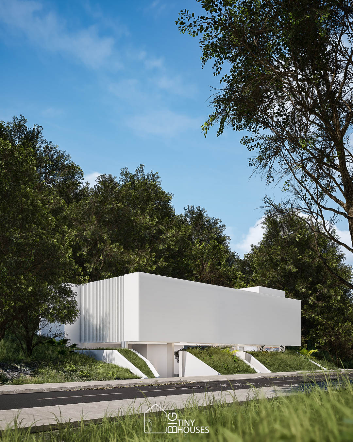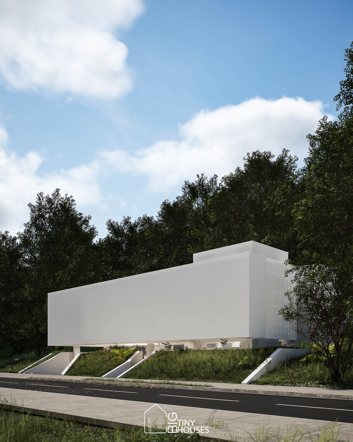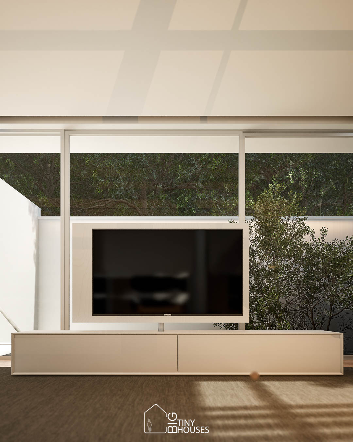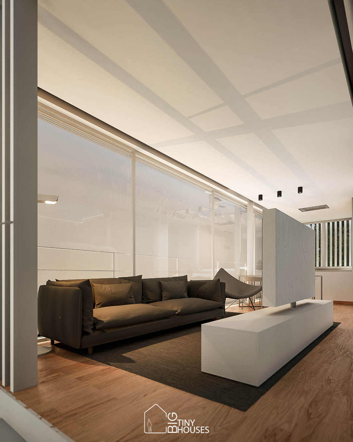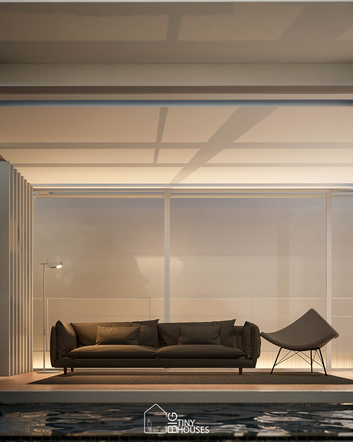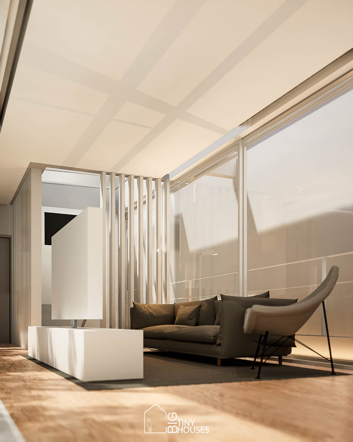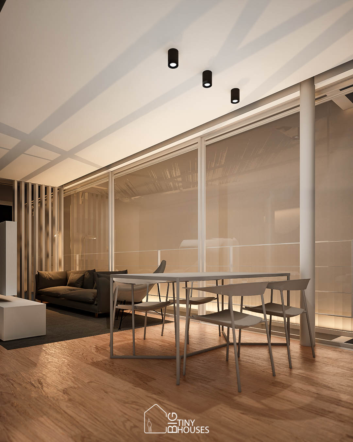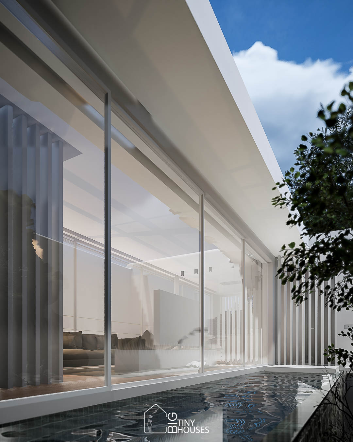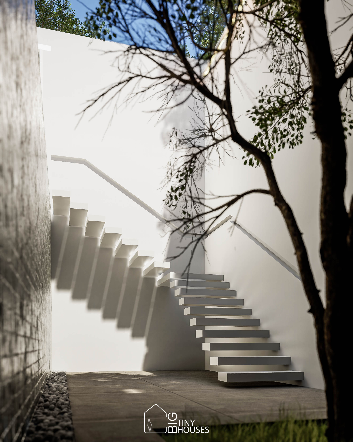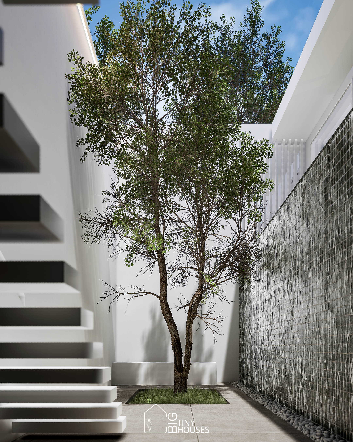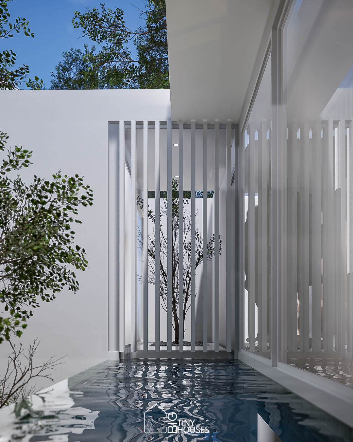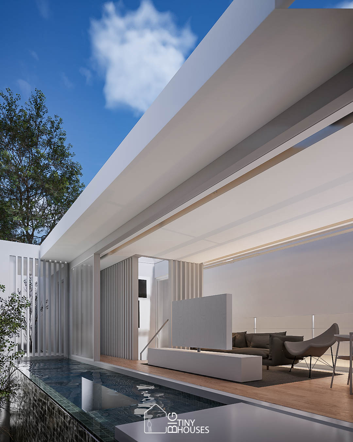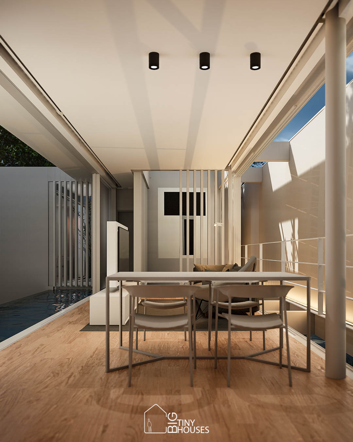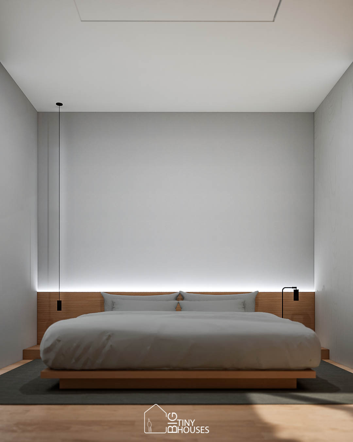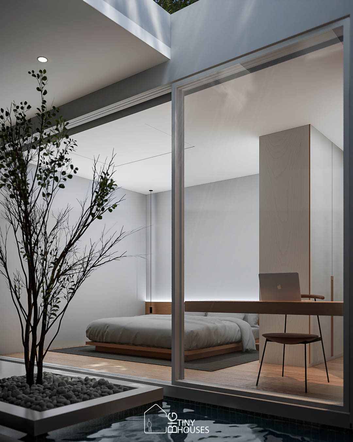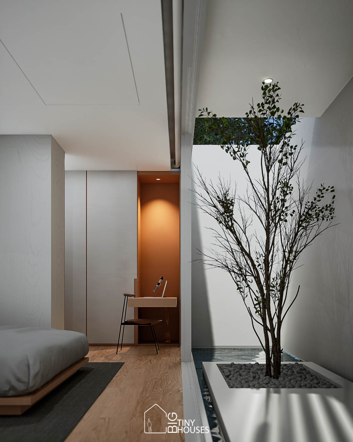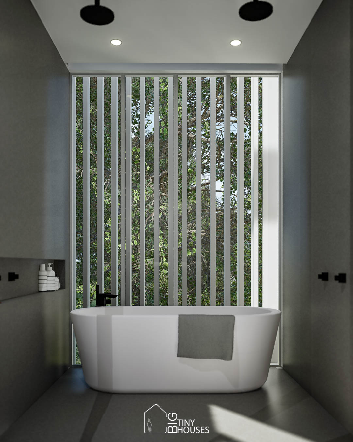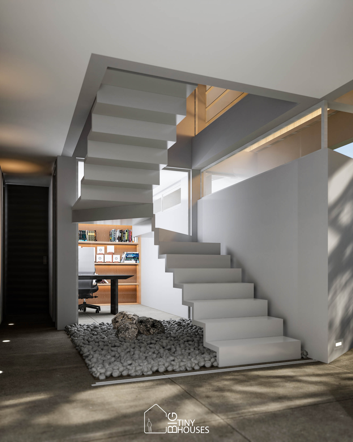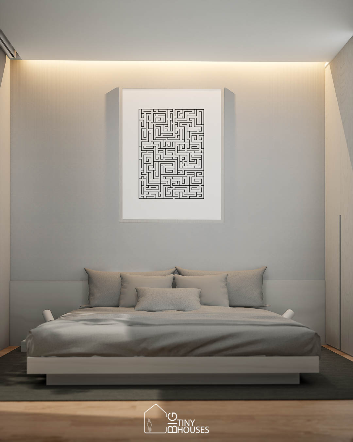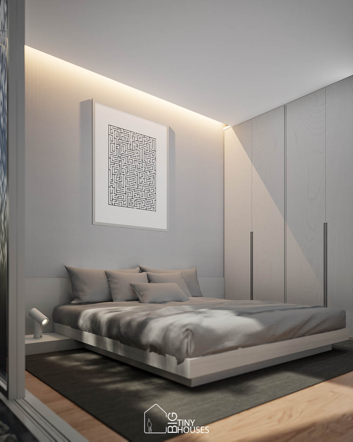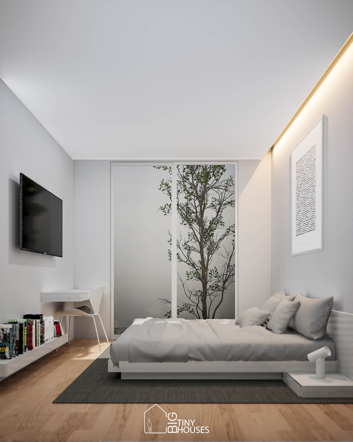MINIMALIST HOUSE
This minimalist house prizes simplicity, with its straight lines the white facade of the house floats over gardens that can follow the natural landscape of the lot or can be created to give that impression of lightness to the volume of the first floor of the house.
The house uses white to stand out against nature or the neighborhood, a noble colorthat brings lightness to the eye. The house becomes a blank canvas to live various moments and stories, so that the house can become a home.
Inside the house we have a contemplative garden. For this we used some strategies to transform this small environment into a place of peace. We have an infinity pool that follows the level of the house, where it will become a waterfall for the garden. The sound of the waterfall brings peace and tranquility to the rooms of the house.
The tree brings shade and freshness to the garden and we can only see the top of it in the social environment of the house (living rooms), a perfect place to place a wind chime.
But this garden is not only contemplative, it is an essential part for the temperature control of the house, the combination of the tree and the pool brings a lot of freshness to the interior of the integrated living room. In this garden the wind passes through the tree and the pool and enters through the large sliding doors in the integrated room, bringing fresh and humid air.
These and many other strategies were used for the house to have maximum natural lighting and ventilation.
This house reveals a silence that reflects on people with quiet and discreet personalities.
-
BASIC FEATURES:
Integrated spaces.
2 Bedrooms
2 Bathroom + 1 Powder room
Garage for 1 Car + 1 motorcycle
-
DIMENSION:
MINIMUM LOT SIZE: 20m x 11m / 65,61ft x 36,08ft
House dimension: 18.9m x 9.25m / 62,00ft x 30,34ft
-
AREA:
Underground floor: 85,70m² / 922,46sqft
First floor: 92,77m² / 998,56sqft²
Total: 178,47m² / 1921,03sqft
Projected area (area the house occupies on the lot): 106,81m² / 1149,69sqft
Permeability area: 61,94m² / 666,71sqft


